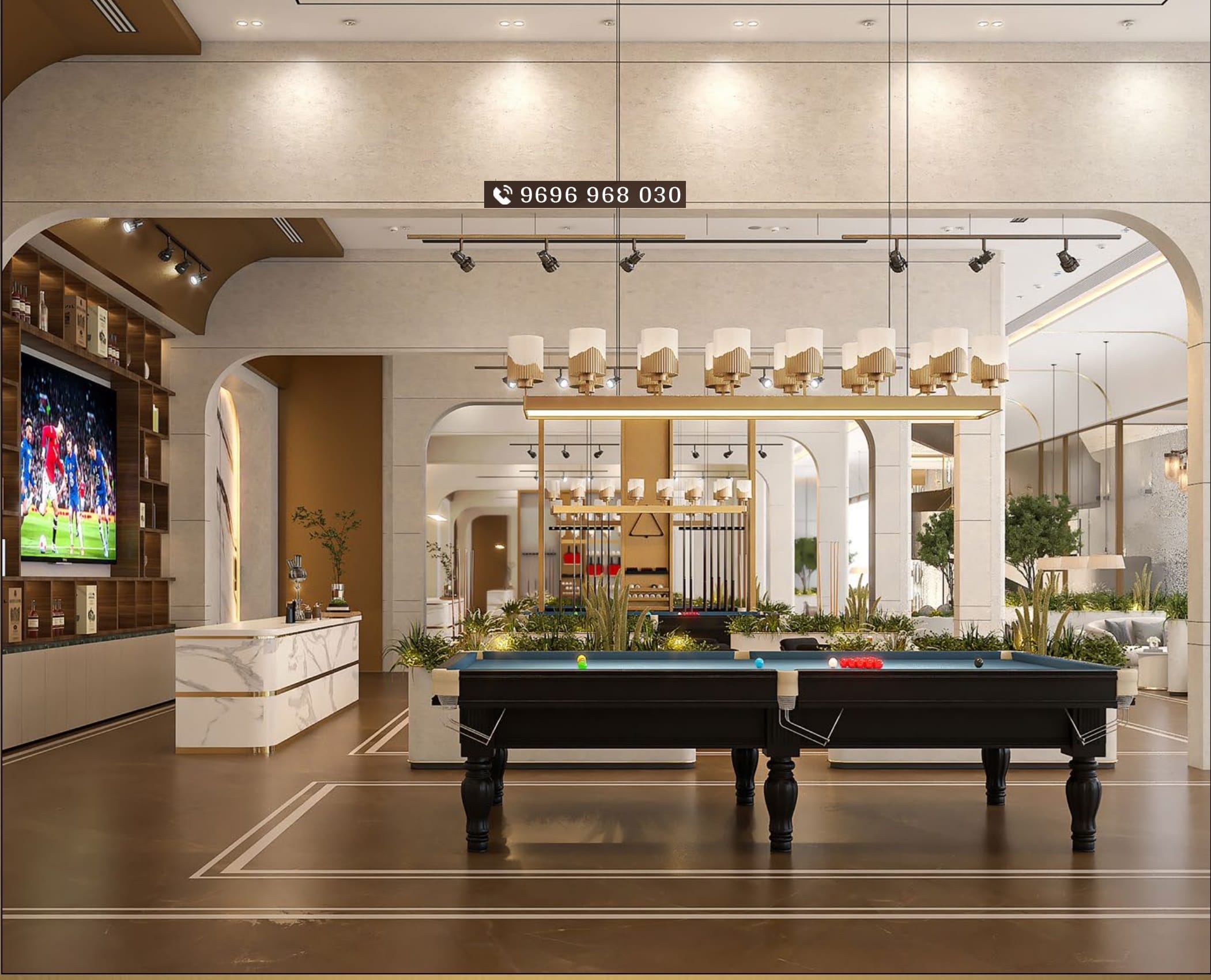CRC Maesta Floor Plan & Layout Plan – Designed for Modern Living

ALS or MND remains a terminal diagnosis without any effective treatment in conventional medicine. While advances in research have been remarkable for the last 25 years- and are acknowledged to be the best way to fight back against the Beast.
