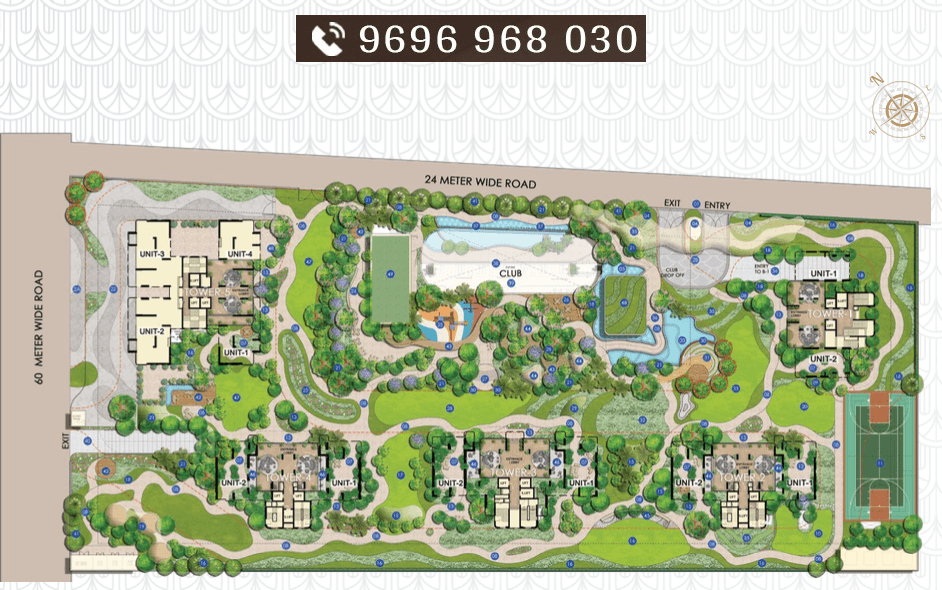Overview of Floor Plan Configurations
CRC Maesta offers meticulously designed apartments in two principal configurations: spacious 3 BHK and 4 BHK layouts. The super built-up area typically ranges: 3 BHK units from approximately 1,720 sq ft (with variations from ~1,480 sq ft to ~2,295 sq ft) and 4 BHK units from around 2,175 sq ft up to 2,690 sq ft . These layouts are engineered to maximize natural light, ventilation, and an open, sociable ambience in each residence
Key Design Highlights & Functional Areas
Every home at CRC Maesta is thoughtfully crafted around a central living-dining core, with bedrooms branching off to ensure privacy. Modular kitchens and utility zones are strategically placed to optimize space, while balconies provide views of landscaped gardens and communal amenities. Bedrooms are positioned to reduce noise, with attached or common bathrooms integrated for convenience. Designed with functional family living in mind, these units balance aesthetics, practicality, and efficient traffic flow inside each home
Site & Layout Plan of the Project
The entire CRC Maesta project spans just under 4 acres, hosting five high-rise towers and 358 total residential units . Each tower typically has two apartments per floor, which enhances exclusivity, privacy, and view corridors across the landscaped campus. The master layout includes an extensive network of green open spaces, water bodies, a car‐free central zone, multiple gardens (Zen, herb, butterfly etc.), sports courts, children’s play areas, and a central clubhouse complex located at the heart of the campus
Lifestyle, Amenities & Flow
The layout plan integrates lifestyle zones seamlessly with the residential blocks. A large clubhouse of approximately 40,000 sq ft anchors the enclave, surrounded by amenities like multipurpose courts, jogging tracks, outdoor gyms, meditation lawns, and thematic greenery. With vehicular roads kept at the periphery, the internal space prioritizes pedestrian movement and leisure. Towers are positioned to afford scenic views and privacy, while common amenities are
Practical Efficiency & Buyer Benefits
Ventilation & Daylight: Units have multiple exposures, generous floor-to-ceiling window openings, and cross-ventilation design.
Privacy & Exclusivity: Just two apartments per floor translate to private living and limited shared walls.
Scalability: Ten layout variants per configuration give flexibility for buyers choosing based on size, orientation, or personal requirements
Family-Centric Living: Kitchens placed near service zones, common lounge areas, and thoughtfully zoned bedrooms ensure functionality for modern household needs.
Summary
CRC Maesta’s floor plans exhibit intelligent design choices that harmonize space, privacy, ventilation, and livability. The project’s layout across its 4-acre campus emphasizes abundant greens, well-distributed apartment towers, and centralized recreational infrastructure. With flexible layouts in both 3 and 4 BHK formats, future residents can expect well-ventilated, thoughtfully zoned apartments suited to contemporary lifestyles—all within a peaceful, architecturally coherent residential enclave.
If you’d like detailed plan drawings or specific unit-by-unit layout previews, I recommend reaching out to the CRC Group sales team or authorized consultants to request the official brochure or brochure PDF download link.



